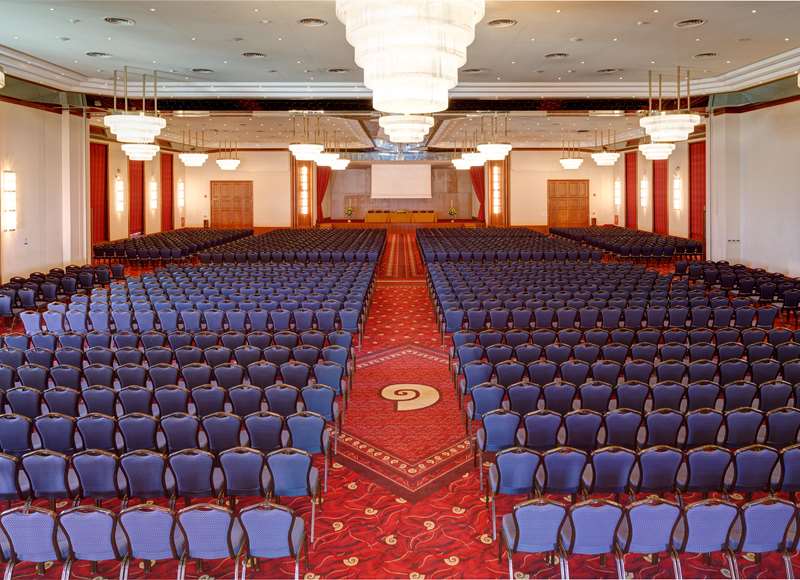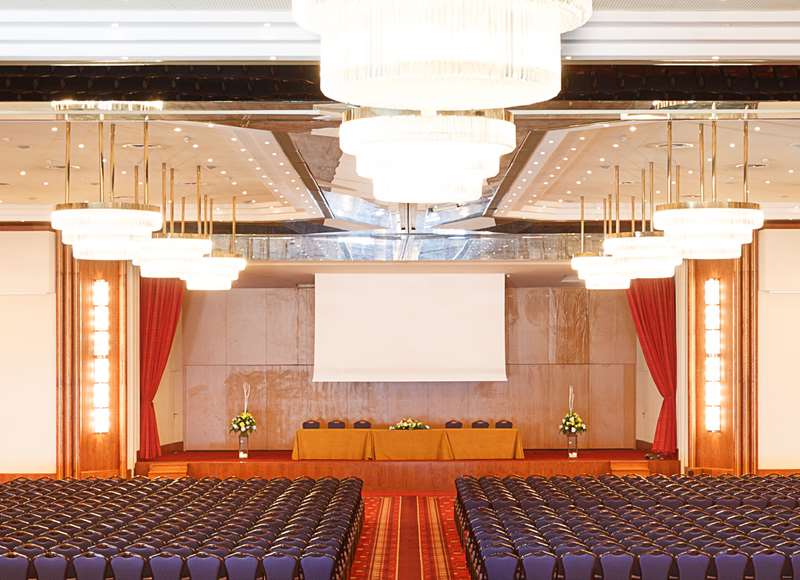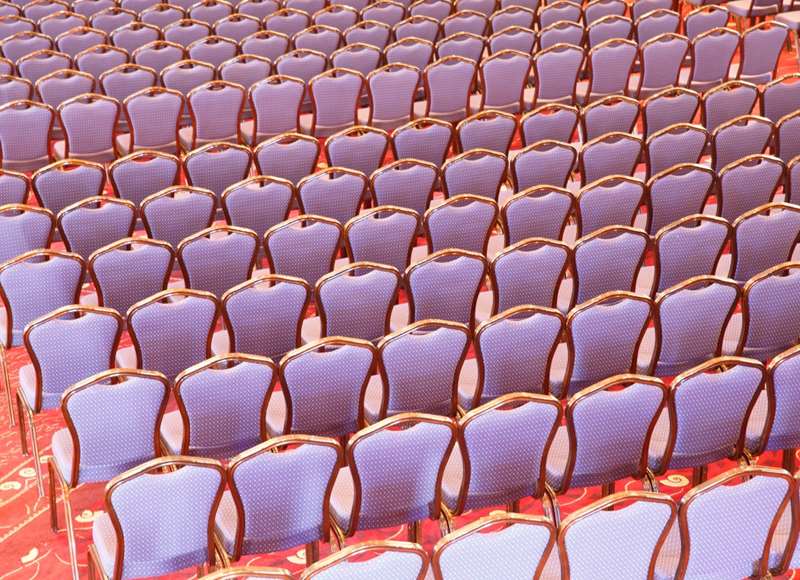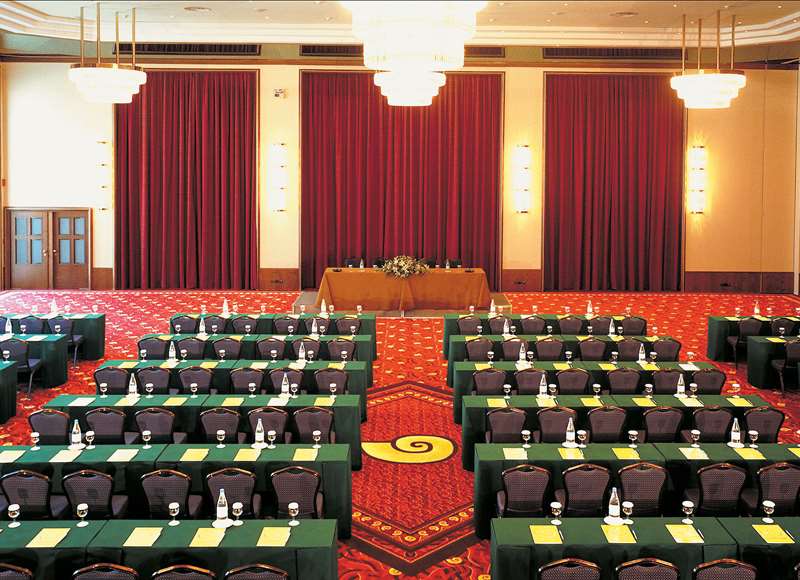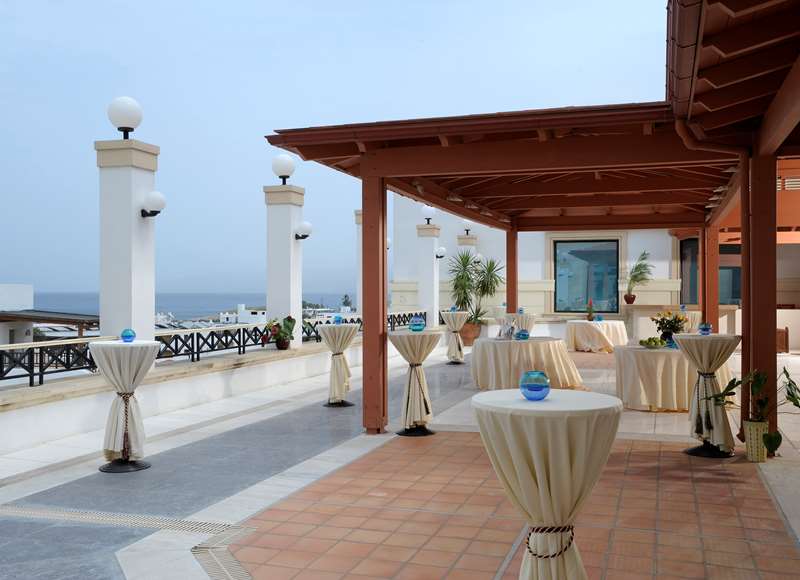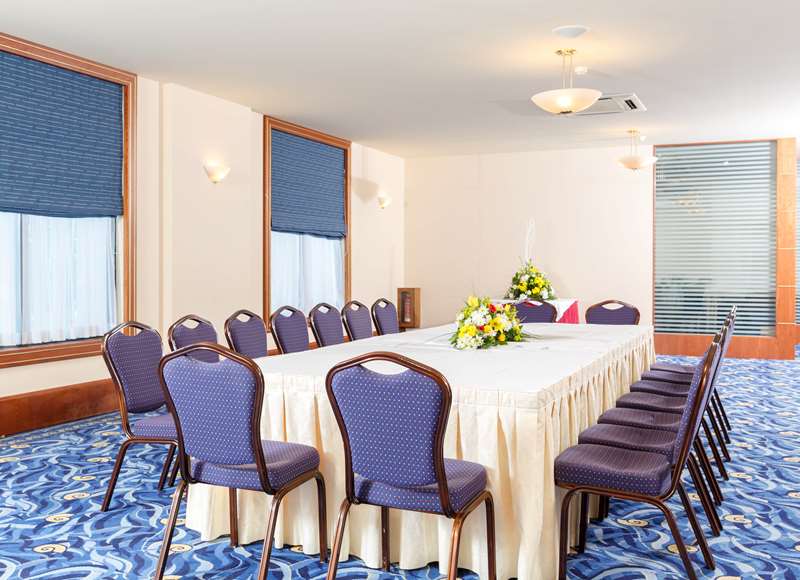LEVEL 1
The level 1 allows you to configure the physical layout of the room, offering 7 alternative options. This Level also offers a Secretariat room and a separate F&B preparation area with plentiful possibilities and set up options regarding its spaces. Our side door, with an opening that can welcome a car/pickup truck entering the hall, allow all your production equipment and exhibition stands to be brought effortlessly into this first-floor hall.


